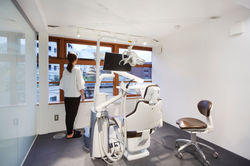 |  |  |
|---|---|---|
 |  |  |
 |  |  |
 |  |  |
 |  |  |
 |
Photo by SEAED Yu Isogai
Kissei Dental Care
口内の病気の予防に力を入れた歯科クリニックを設計・トータルデザインディレクションした。
日本における歯科という職の主な業務は、すでにダメージや異変が出た状態を患者が知覚したところから始まることがほとんどである。
今回のKissei Dental Careは、そういった従来の治療やケアはもちろん、ダメージを負いにくくなる状況を作る事を念頭においている。
ダメージを出さない状況を維持するためには、歯科サイドは知識に基づくケアとコントロール、患者サイドは意識作りが大きな要因になる。
そのような状況を作り出すために、ハード・ソフト面で「磨く」「ケアのしやすさ」「家族単位」というイメージと仕掛けを盛り込んだ。
天井高さが低い物件のため、外壁面からの自然光を中に引き込むところから設計が始まった。
建物としてのファサードは、弊社で設計した下階のオフィスの窓にならった形を取った。
室内はまず、院内のX線室とスタッフルームを除く、すべての壁をガラスで間仕切った。
従来からあるボードに塗装という経年劣化が感じられる素材よりも、すべてガラス間仕切りとすることにより、ガラスの持つエナメル質のような普遍的な素材のイメージと、外構から内部奥までの光の抜けを狙った。
使用面積の増大、スタッフの視線連携のしやすさ、拭きあげるとニュートラルに戻るという能力も付与できた。
合わせて、やはり天井が低いため、従来の天井設置のエアコンは取り付けず、すべて床下からのフロアエアコンとした。
床下にはチャンバーやダクトは設けずに、床下懐高さを150mmというぎりぎりにまで圧迫して床下すべてをダクトとする考え方とし、床上に取り付けた個別のモーターファンで床下の空気を吸い上げる方式とした。
そのため、風が直接患者に当たらず、手術中や治療中の口に対しての乾燥や埃の混入を防ぐ事にも寄与した。
家族単位での治療を目標に掲げており、家族単位での意識の向上を図るべく、家族間での虫歯の原因拡大を防ぐ事を促す知識獲得や意識向上をハード・ソフト設計に盛り込んだ。
全体的に家具のデザインは家族単位への対応や、歯への関心を持ちやすくなってもらうよう意識し、診断に来た子供へは知育的な要素として、繋げる、重ねる、並べるなどの動き、動作等を組み込んだデザインとした。
例えば、待合椅子は同じシルエットの椅子を、3つのサイズで製作し、年齢や性別に合ったサイズを選択する事ができ、座面下に設けたフックを使うことで、家族単位でチェーンのように連結出来る椅子にしている。
背もたれは歯のシルエットを意識し、繋げる事で歯が並んでいるように見えるイメージを付与した。
子供が遊べるエリアの机は、所々に穴や溝を設け、そこに色鉛筆を差し込むような遊びや、紙や文房具を収納できるスペースを設けている。その机に設けた蓋はフラットで、一見、取り外す取手はないが、ある部分を押す事で開く事が出来る仕組みなど、知育を意識した机となっている。
グラフィックは、メインロゴと、カバン、缶バッチなどのオリジナルグッズに用いるためのシンボルマークの2種類で展開している。後者は「は」というひらがなをモチーフにした。
「は」の文字はもちろん「歯」のことである。
患者さんからすれば、それは容易に想像できるのだが、一度クリニックの外に持ち出し「歯」イメージと切り離された時、何も知らない人からすれば「あの文字はどう言う意味だろう?」と気になるひとつの記号となる。
また同時に、その意味を知ってしまった時には、誰かに言いたくなるような特別な意味を持った文字として記憶に刻まれ、結果としてキャッチーな「は」の一文字がコマーシャルに繋がるようにと考えた。
全年齢層が楽しみながら自然と「歯」に目を向けられるような楽しめる仕掛けとして用意した。
他にも、患者が自身の症状や興味のある歯の知識をカスタマイズして手に入れることができる、スクラップブック型バインダーを提案した。患者が来院する際に持参し、クリニックと患者をつなぐ「交換ノート」のような役割も持つ。
患者の歯に対する意識づくりをストレスなく支援できるように、考えたものである。
従来の、問題が起きてから行く歯科クリニックとしての機能は十二分に果たしつつ、問題の発生を少なくしていくクリニックの姿勢や知識欲求的な事を、ハード・ソフト面の両面で計画に盛り込めた事。
全体的なデザインのコントロールをする事で、従来の歯科から一方的な情報からの治療で構成されたクリニックではなく、患者とクリニックとの相互的なコミュニケーションをとれるクリニックを目指した事。
その二点により、新しい歯科クリニックのコミュニケーションをつくる場所となった。
We have designed & design directed dental clinic specific for preventing oral diseases. Although it is more common in Japan for dentists to start treatment for patients who acknowledged damages or unusual conditions, Kissei Dental Care also focuses on preventing such damages. To maintain a healthy oral cavity, there are two different sides of approaches that are significant: care and control based on knowledge for dentists, and mindset for patients.
In order to create such situation, we included images and mechanisms of “polishing,” “easy to care,” and “family unit” into both hard and soft aspects.
Since the building has a low ceiling, the design started from drawing the natural lights from the exterior wall surface. The building façade shape is parallel to the windows of lower level office, which is also designed by us. All interior walls are made out of glass except for the x-ray room and stuff room. This brought the great results. Unlike the traditional board with paint, glass doesn't deteriorate over time, it has the universal image of “enamel” material, and the glass wall lets the lights go throughout the floor. There are more benefits such as larger usage area, better communication between stuff, and easier to polish back to the original status.
Additionally, because of the low ceiling, we decided not to go with the ceiling air conditioners and use the floor ones. We did not put a chamber or duct under the floor, but use the whole space as a duct, so we could squeeze the floor plenum to 150mm. There is an additional motor-fan on the floor and it sucks up the air from the under floor, which resulted in a good way. No wind hits the patient directly, and it prevents dryness or dust to enter during the treatment.
The goal of Kissei Dental Care is a “family-unit treatment.” We included some hard and soft designs to improve the awareness, and to prevent spreading the cause for decayed tooth for whole family members.
All the furniture is designed for family and intended to make family interested in teeth. There are some educational elements in the furniture especially for children where they can combine, pile and line them up.
For example, waiting room chairs are in three different sizes so patients can choose depending on their gender or age. They can be connected by family unit using chain and hooks under the seat surface. Seat back is a tooth silhouette and when connected they look like teeth lining up.
The desk in kids-area have several holes and gaps where kids can play around stick color pencils in. There is also storage space for paper and stationery. The cover of the desk is flat and does not have a handle, so it does not look like it opens, but it actually opens up if you press a specific part of it. All of these functions are for educational reasons also.
As for graphics, there are main logo and also symbol mark for original items such as tote bags and button pins. The symbol mark represents Japanese hiragana (phonetic lettering system) letter “は (ha),” which can mean “teeth (歯)” in Japanese. It is the most obvious for patients, but once they bring it outside the clinic, the image of “teeth” disappears and general people would wonder what that symbol stands for. At the same time, when they find out what that is, they would be tempted to tell others and would remember it, thus we thought the simple one letter symbol “は (ha)” could have a commercial meaning. This also catches eyes of every generation of people to “teeth” naturally.
On top of that, we proposed a scrapbook binder that patients can customize with their symptoms and knowledge of teeth. It also has a function like “exchange notes” between clinic and patients. It is to support patients to build knowledge of teeth without any stress.
This clinic became a new place to create a dental clinic communication by achieving two things. First, we incorporated function as the ordinal dental clinic as a place to go when there are problems and as the place to build knowledge and prevent problems, in both hard and soft design. Second, we controlled the whole design of the clinic where patients and clinic has interactive communication oppose to the unilateral treatment.
■建築概要
題名:Kissei Dental Care
設計:尾形良樹+SALT
担当:尾形良樹
デザインディレクション:尾形良樹
什器:永田幹 iei studio
グラフィック:design gfm
所在地:〒108-0074 東京都港区高輪2-16-4 4F
主用途:歯科
施工:D.BRAIN CO.,LTD.:NEXT-ONE
構造:鉄骨造
階数:4階
床面積:217.98㎡
竣工日:2018年3月31日
写真:SEAED いそがい ゆう
翻訳:Marina Mito
■General Information
Title:Kissei Dental Care
Design:Ogata Yoshiki+SALT
PIC:Yoshiki Ogata
Design Direction:Yoshiki Ogata
Furniture:Kan Nagata from iei studio https://ieistudio.tumblr.com/
Graphic:design gfm
Location:4F, 2-16-4, Takanawa, Minato-ku, Tokyo, 108-0074, Japan
Principle Use:Dental Clinic
Construction:D.BRAIN CO.,LTD. http://dbrain.co.jp/:NEXT-ONE
Structure:Steel
Number of Stories:4F
Floor area:217.98㎡
Completion:March 31st, 2018
Photo:SEAED Yu Isogai
Translation:Marina Mito