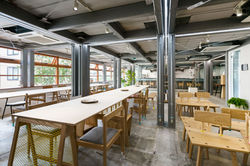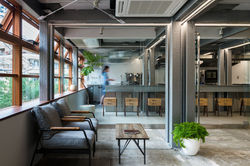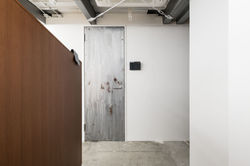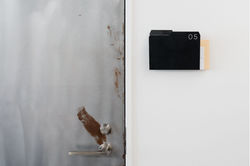 |  |  |
|---|---|---|
 |  |  |
 |  |  |
 |  |  |
 |  |  |
 |  |  |
 |  |  |
 |  |  |
 |  |  |
 |  |  |
Photo by Yashiro Masuda
STOCK Share Office
泉岳寺駅や品川駅にほど近い場所にシェアオフィスである。
大都市ならではの家賃やスペースをシェアリングするスペースだが、ただのシェアオフィスでは 「場」は生まれ辛い。
今回、企画から参入し設計した。
このシェアオフィスには全長15m超えのキッチンを併設した。
かたや仕事をしていたり、かたやご飯を食べていたり、地域の人がふらりと来て談話されていくような、大きなダイニングテーブルのような施設を
イメージしてデザインに落とし込んでいった。
食を中心として「場」が形成されていくよう、アイランドキッチンはオフィス側に向き、開放感や自然らしさを強調するため、植栽計画も見直した。
今回のデザインに関して、ディレクションも行っている。
家具のデザインはiei studioの永田幹氏と詰めていき、可変性のある家具を中心に全て形を変えている。
たくさんの色々な人の個性に沿うようにデザインされている。
植栽は、花一春園の西畠靖和氏、西畠優太氏とのディスカッションの上、世界で一番大きくなるセコイヤの樹をシンボルツリーとしている。
目印としてももちろんだが、シェアオフィスの特性上、入居者が成功するようにと願いが込められている。
サイン計画はUMA design farmとともに計画している。
少しラフなイメージの内装計画に対して、ポスティングできる部屋番号など機能面や記号を埋め込んだデザインとしている。
すべてのデザイナー達とシェアオフィスというものに対して「場」の形成を意識した設計となっている。
This is a project to convert a building that was originally a rental warehouse into a share office.
The existing building had a 5-story container architecture style. Due to the characteristics of the container warehouse, the space had low ceilings with no windows, and was surrounded by metal. This gave it a very inorganic feeling. The first thing we did was to establish a large aperture with the wooden sash facing the street. Then we planted an over 12 meter high sequoia as a symbol tree, since this property exists in the middle of the hill and had no landmark. Because the depth of a shrubbery was only 1800mm, we made the root bowl as small as possible, and installed the tree at the top of the hill. As for the rest of the plants, we leveled their heights to the sequoia, and selected their leaf colors so that they are deeper towards the back. The entrance door is made out of a 10 year-old marine container. It has an important role to show when the office is open or closed.
We arranged the 10-meter long kitchen towards the big open concept space like a stage. The delicious smells from the stage make communication between the share office users easier. We designed variable furniture that can correspond to the user's moods, events, or work activities. They can also be tools of communication. For instance, there are benches that can become like a hearth when combined, and stools that can become shelves when piled up. There are no more than 3 pieces of furniture that are the same, so users can choose and enjoy the change in their work environment every day.
At “STOCK Share Office”, users can create their own spaces depending on their activities and situations, but still get a feeling like gathering at a big dining table.
■建築概要
題名:STOCK Share Office
設計:尾形良樹+SALT,渡瀬生馬 Dugout
デザインディレクション:尾形良樹,渡瀬生馬
什器:永田幹 iei studio
植栽:花一春園 西畠靖和,西畠優太
グラフィック:UMA design farm
所在地:〒108-0074 東京都港区高輪2-16-4
主用途:シェアオフィス
施工:D.BRAIN CO.,LTD.:NEXT-ONE
構造:鉄骨造
階数:5階
床面積:1階 231.02㎡,2階 231.02㎡,3階 217.98㎡,4階 217.98㎡,5階 188.90㎡
竣工日:2015年9月1日
写真:増田好郎
翻訳:Marina Mito
■受賞歴
JCD Design Award 2016 BEST100
■General Information
Title:STOCK Share Office
Design:Ogata Yoshiki+SALT, IkumaWatase from Dugout https://www.sdugout.jp/
Design Direction:Yoshiki Ogata, Ikuma Watase
Furniture:Kan Nagata from iei studio https://ieistudio.tumblr.com/
Planting:Yasukazu Nishihata and Yudai Nishihata from Hanaichi Syunen https://hana-s.jp/
Graphic:UMA design farm http://umamu.jp/
Location:2-16-4, Takanawa, Minato-ku, Tokyo, 108-0074, Japan
Principle Use:Share Ofiice
Construction:D.BRAIN CO.,LTD. http://dbrain.co.jp/:NEXT-ONE
Structure:Steel
Number of Stories:5F
Floor area:1F 231.02㎡, 2F 231.02㎡, 3F 217.98㎡, 4F 217.98㎡ 5F 188.90㎡
Completion:September 1st, 2015
Photo:Yoshiro Masuda
Translation:Marina Mito
■Awards
JCD Design Award 2016 BEST100